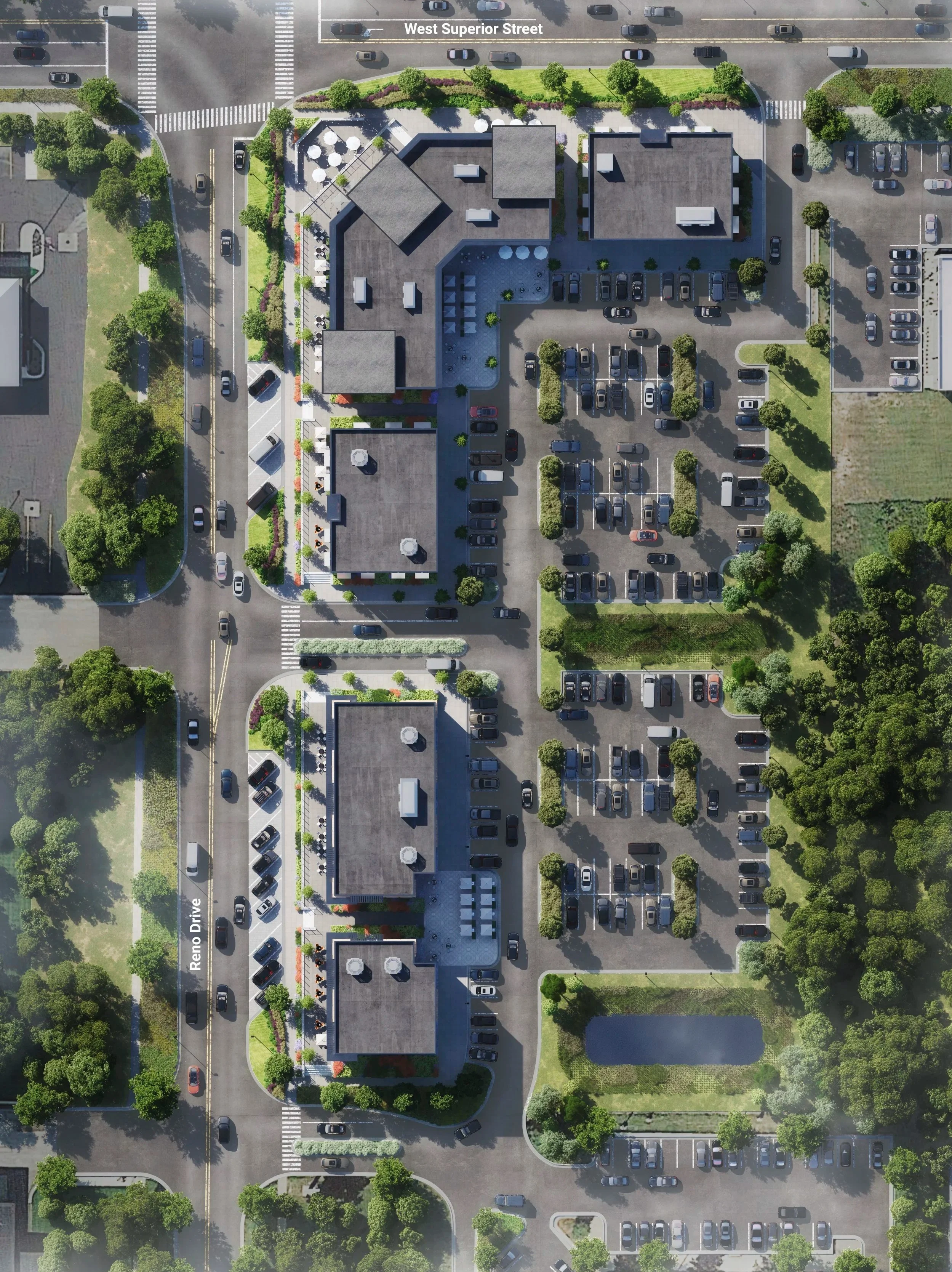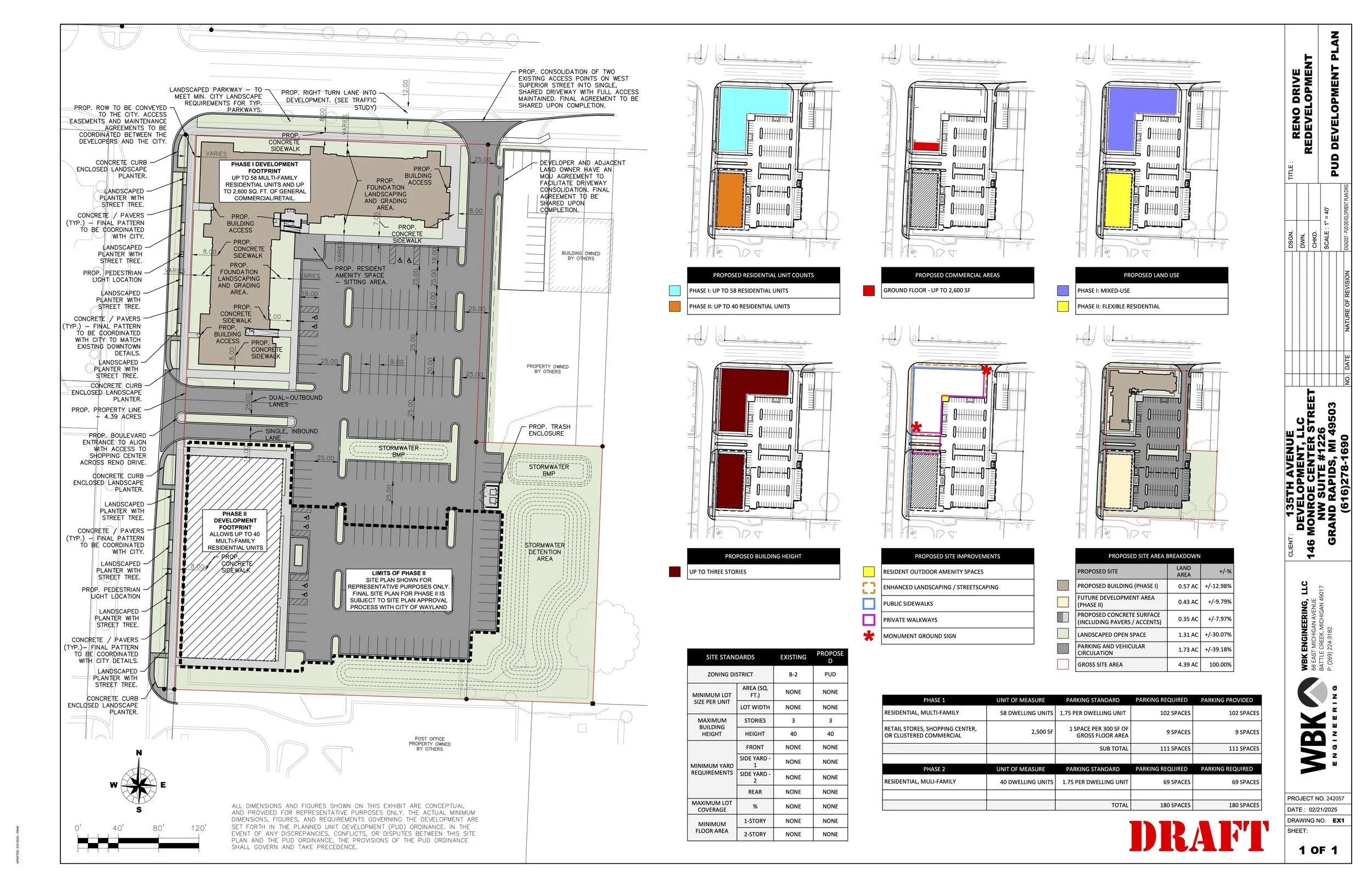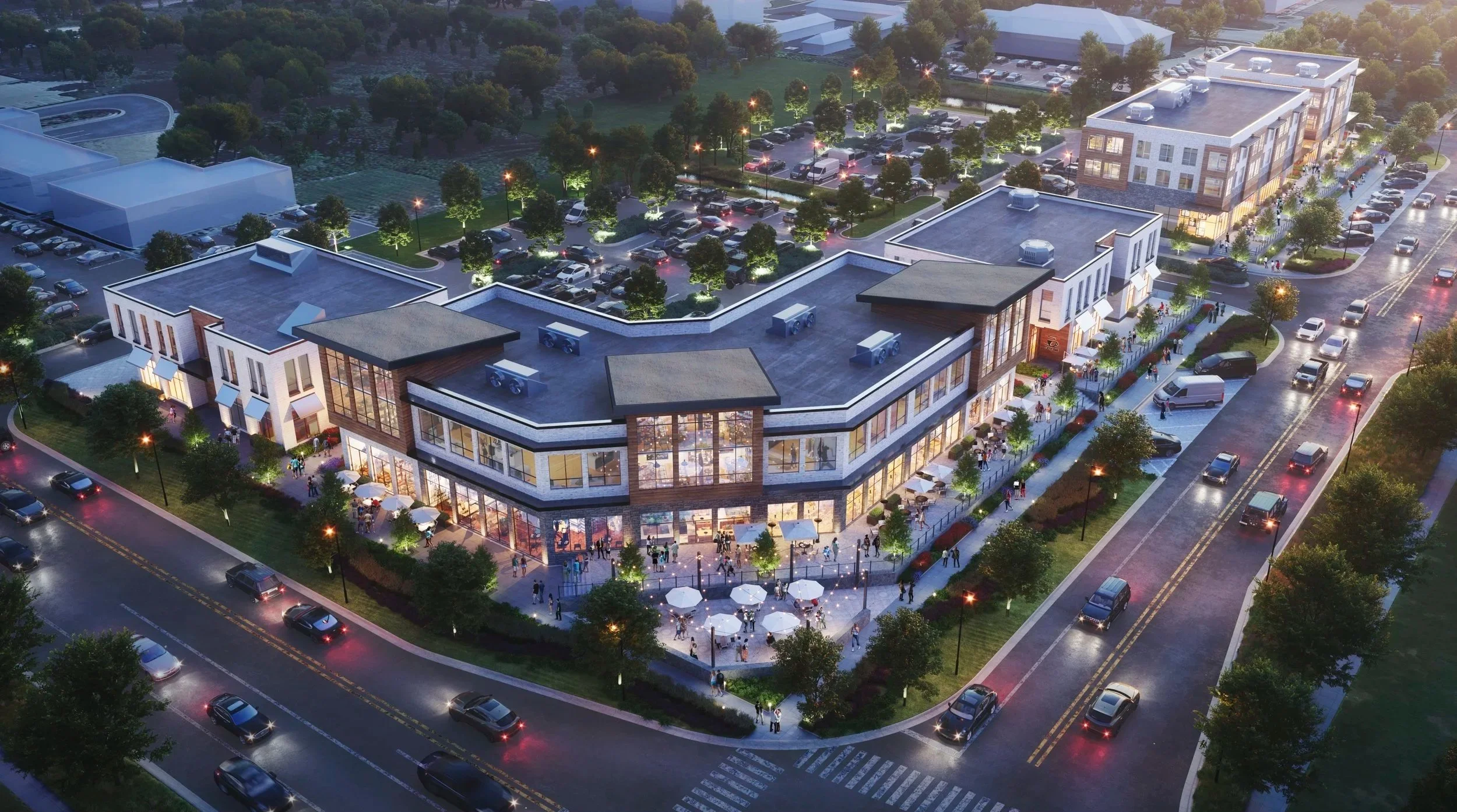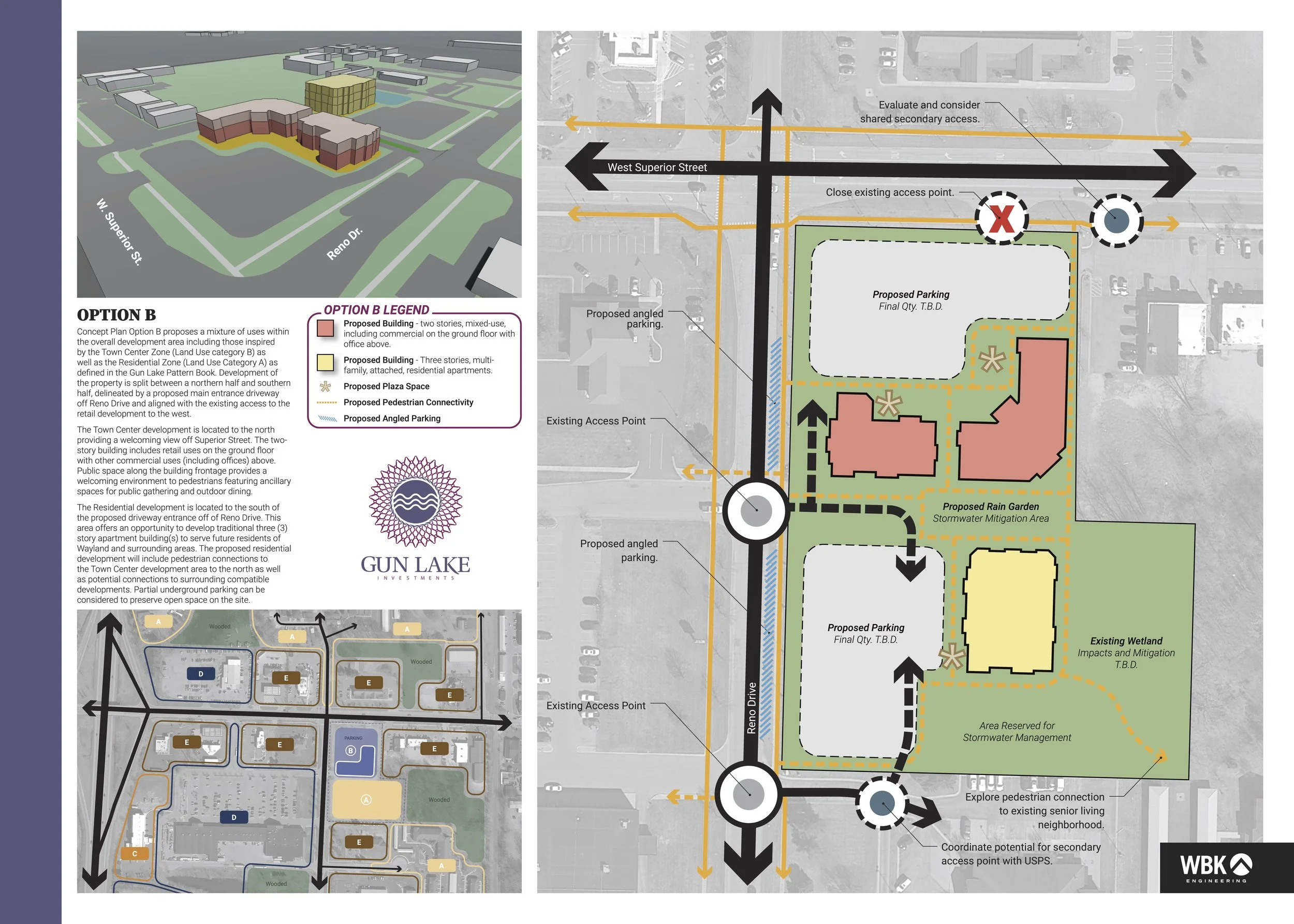3D Renderings Prepared by Others
Reno Drive Redevelopment
Wayland, MI
Senior Urban Designer leading conceptual design of an underutilized, vacant property into a thriving urban redevelopment guided by placemaking principles. Adam acted as primary designer and project manager, leading the developer through various design options and development of the preferred concept plan of which future efforts will include entitlements through the City of Wayland.
Reno Drive Redevelopment is a 3.5 acre, mixed-use development opportunity proposing to significantly enhance the urban fabric in the City of Wayland, Michigan. The development proposes several buildings, ranging in height from two to three stories, and aims to accommodate a mix of ground floor commercial uses with residential units above. Key elements include definition of a pedestrian-friendly streetscape through planning of a consistent, urban street-wall with numerous opportunities to introduce public spaces and plazas for outdoor dining, passive recreation, and gathering. The plan emphasizes flexibility and intends to be implemented in a strategic, market-driven manner, meeting the needs and objectives of the developer client.








