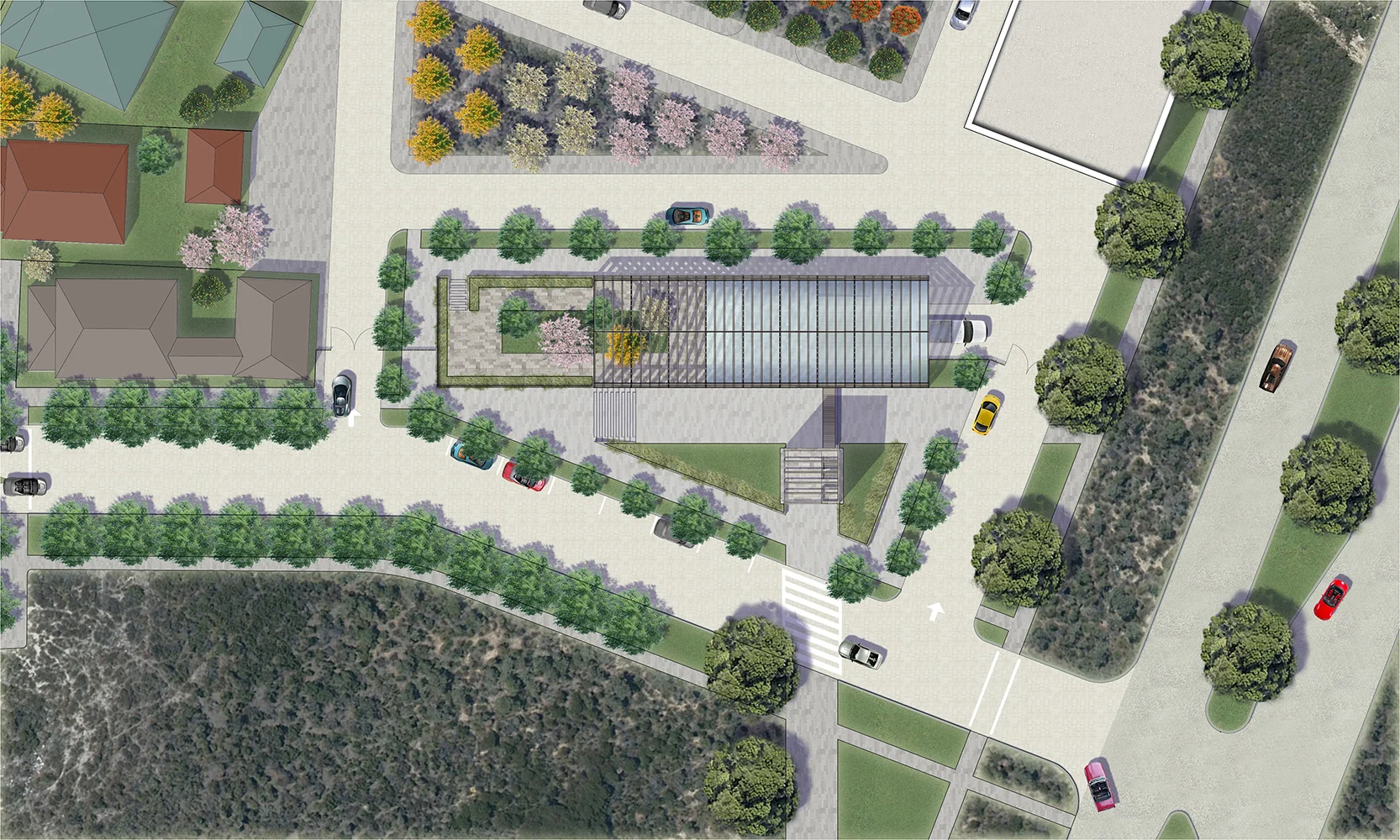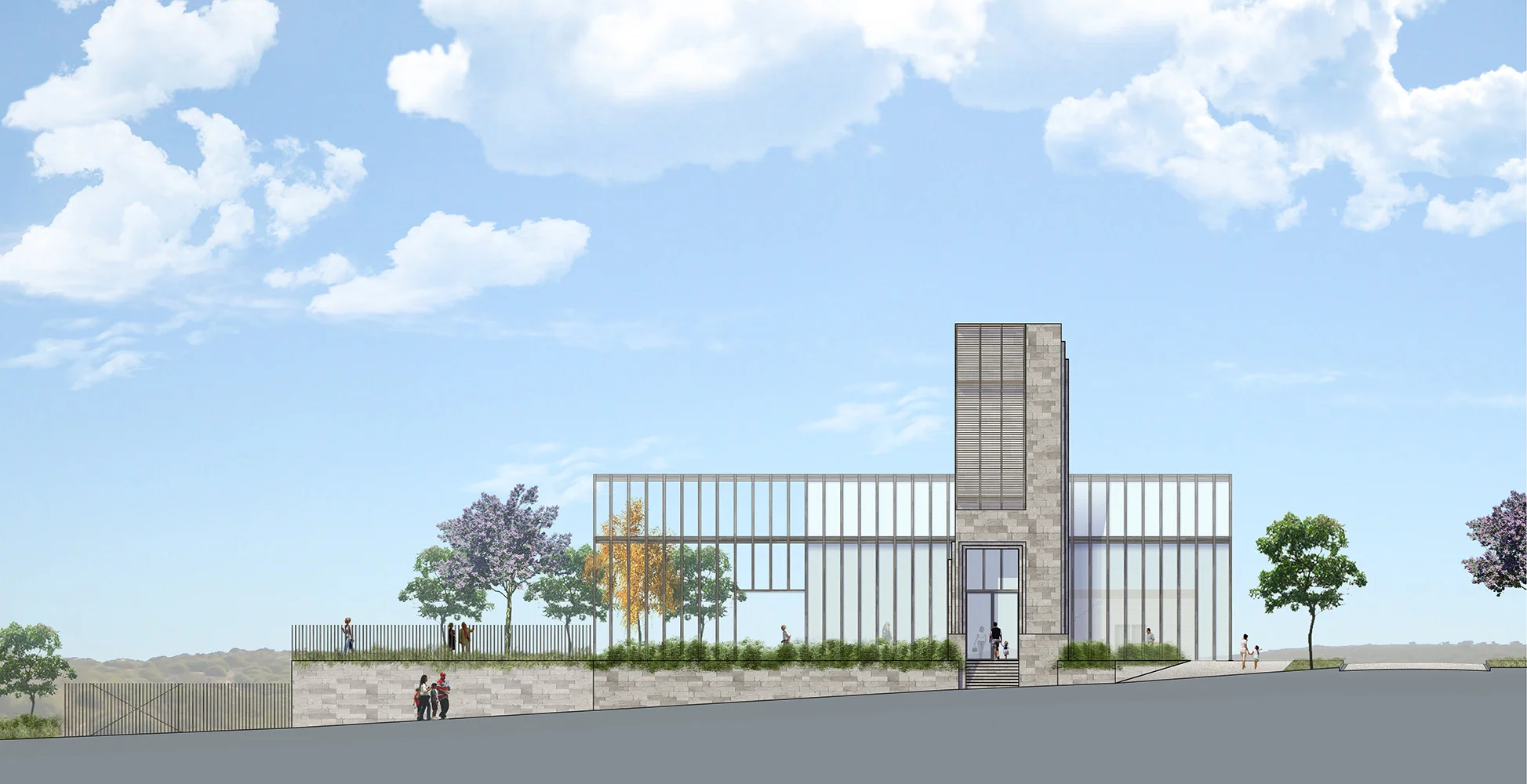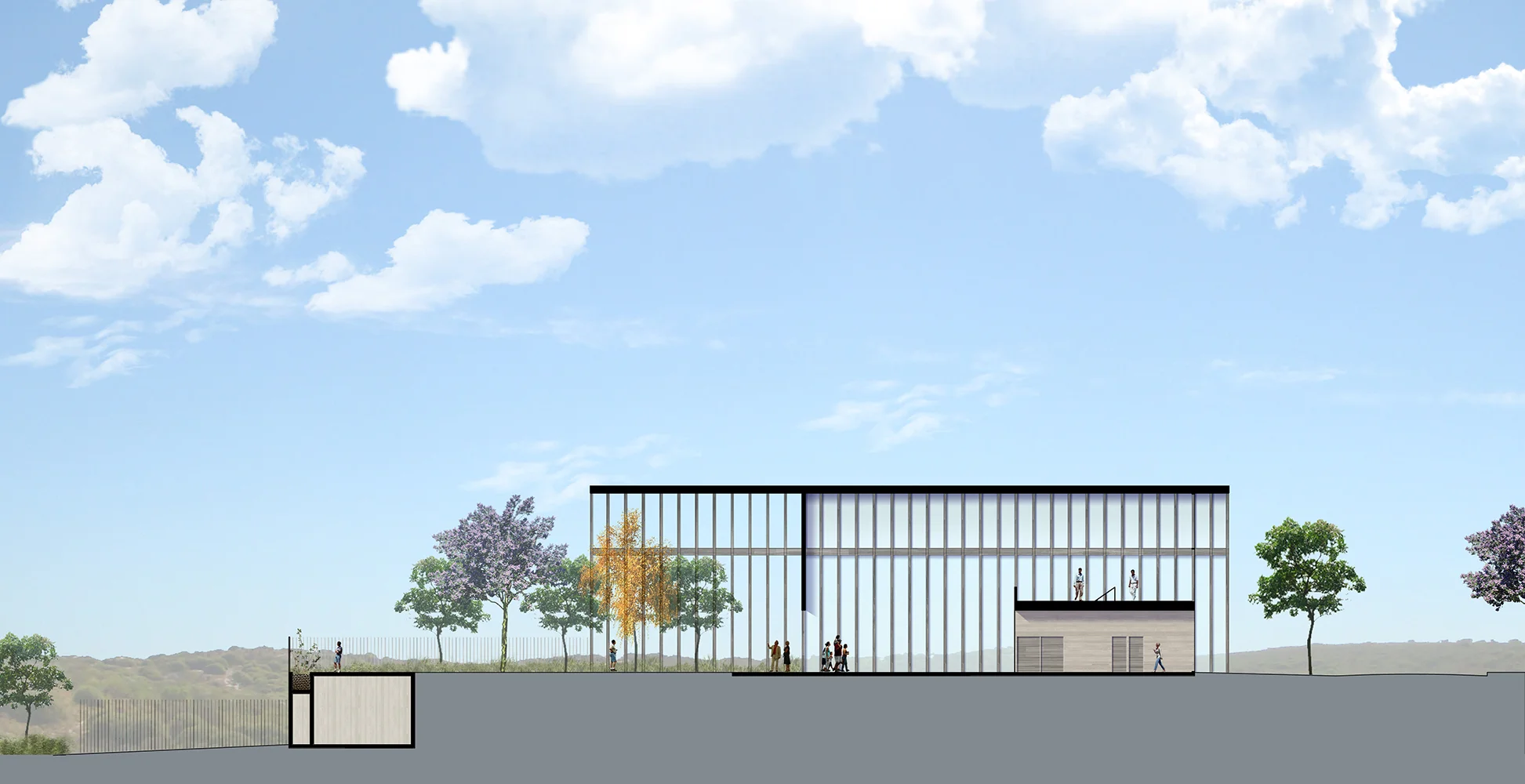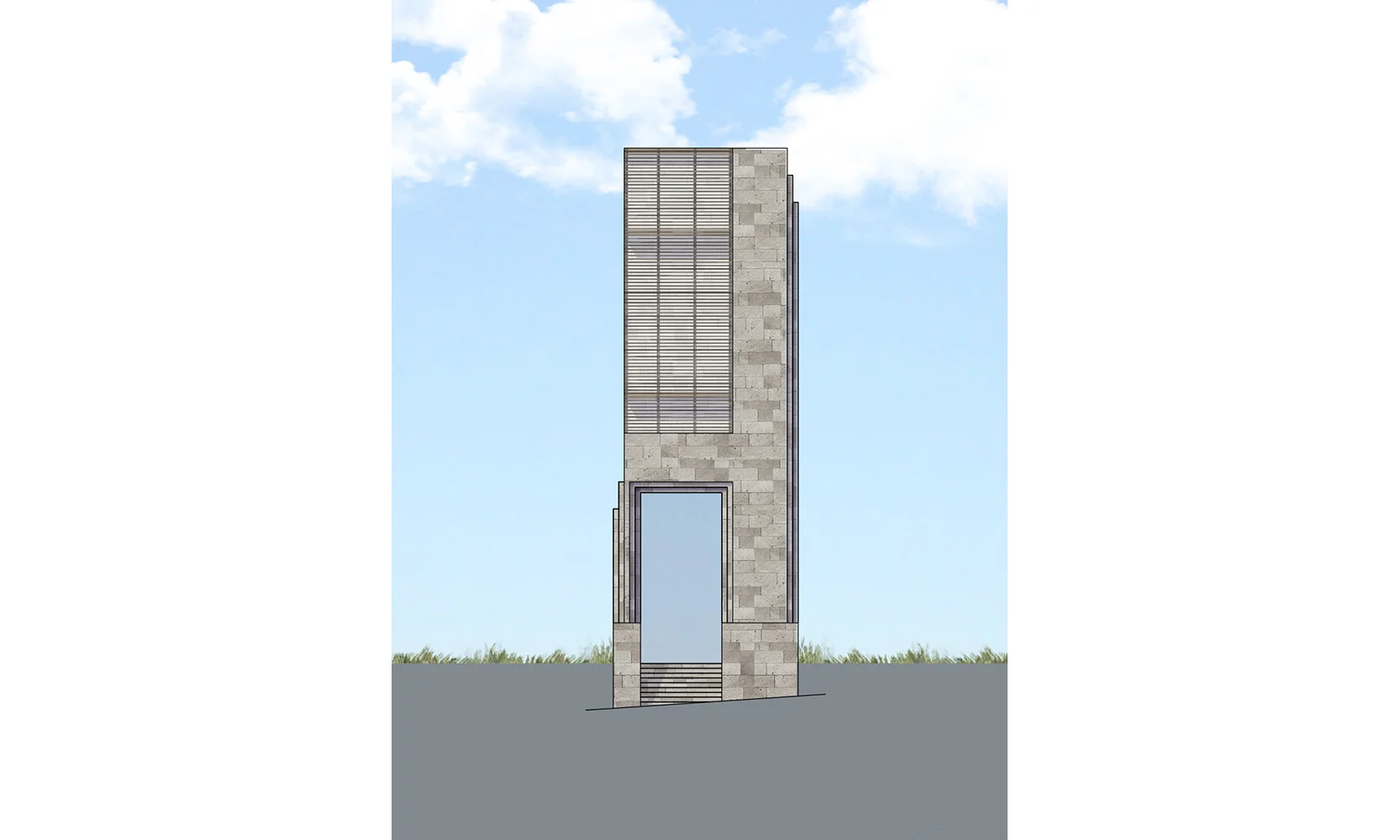Nursery Building
Jindee, Western Australia
Designed by Studio LFA
The Nursery building borrows its design character from Jindee’s overall architectural vision. Its location and orientation on the site will serve the residents and visitors as a gateway for the entire region. The adaptive re-use for this structure will foster future businesses as both ground and upper levels may be transformed into elegant spaces dedicated to dining, shopping or working.
The Nursery Buildings is placed within the topography of the site, thus it will allow access at multiple levels of elevation. To future adjacent developments to the north and west its corner tower element will serve as a coastal lantern turning it into the premier architectural landmark for the project and region. A two-story courtyard and breezeway serves as the structures chief organizing element and features a reflecting plunge pool and a small rainwater collection cistern.
A simple, glazed shed structure situated higher in the site serves as the traditional greenhouse of the Nursery Building. This greenhouse fronts the entry road with a rhythmical frame, which will be able to house a variety of enclosed, semi-open, and open nursery activities. Adaptive re-use will allow this framed structure to transform into a series of shop fronts that evoke the activities of a traditional main street.








