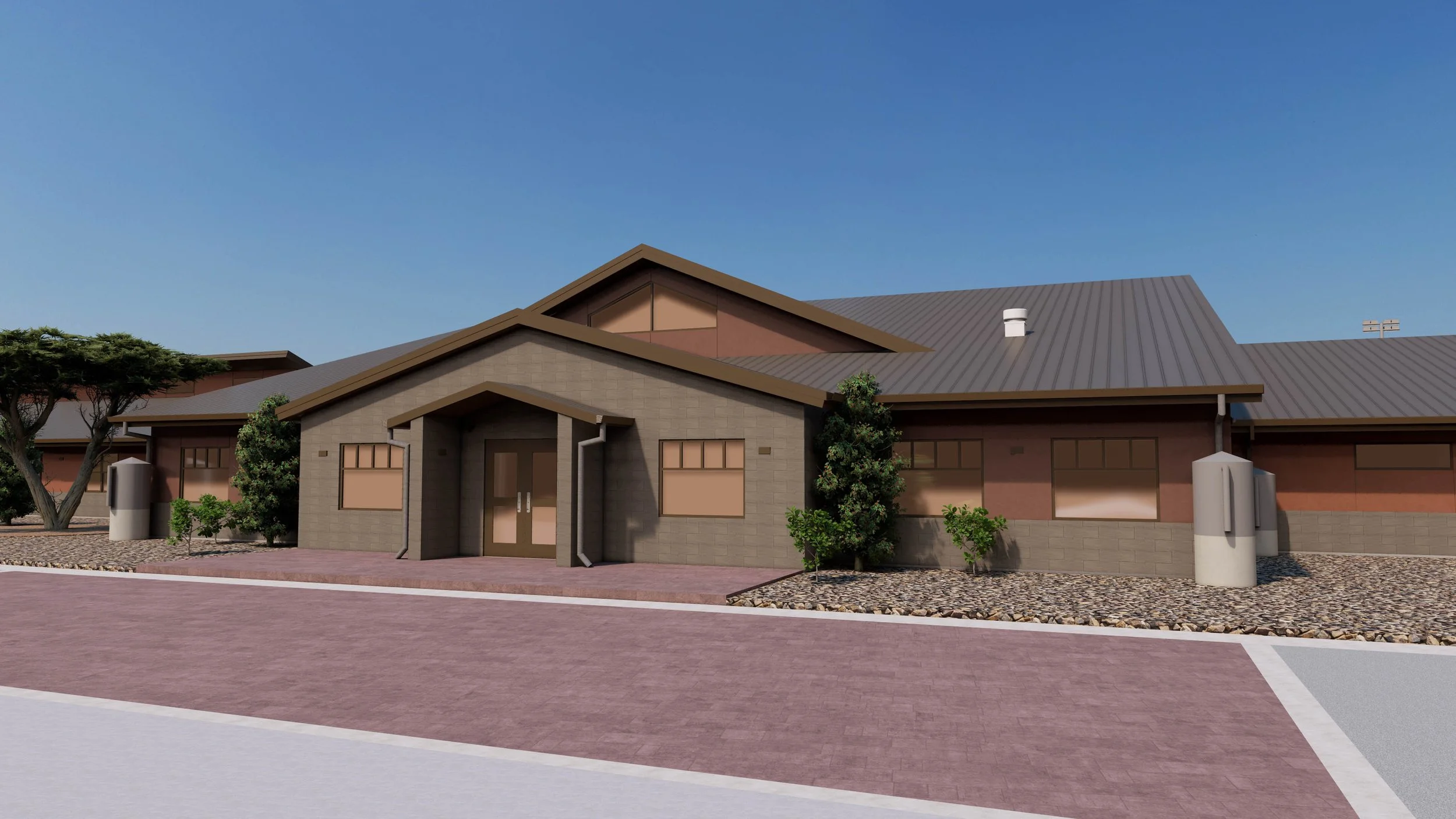



3D Renderings Prepared by Others
Many Farms High School Campus
Many Farms, AZ
Senior Urban Planner, contributing to the development of a comprehensive campus master plan for the Many Farms High School. Adam’s role included concept design for overall site access and circulation improvements aimed at reducing the overall development footprint of the campus to coincide with demolition of several existing obsolete structures. Adam’s role also included leading site planning for the proposed maintenance facility upgrade and exploring multiple design options for expanding the on-site residential quarters neighborhood for school staff. Throughout the process, Adam worked closely with architects, landscape architects, and civil engineers to ensure site planning strategies aligned with building programs, utility infrastructure, and culturally appropriate design principles. Adam was responsible for generating concepts for overall and area-specific site plans and graphics to support stakeholder understanding of proposed improvements, drafting narrative content, and assisting in coordination of the production of two of the five master plan volumes submitted for the project.
The Many Farms High School redevelopment project, led by the Bureau of Indian Education (BIE), supports Native American students in grades 9–12 through a campus vision rooted in cultural values and community wellness. The plan includes a new gymnasium, dining facility, and a student dormitory for 104 residents, along with 30 new housing units for staff and faculty in a mix of single-family, duplex, and triplex configurations, all with garages and outdoor storage. Additional improvements include renovations to athletic fields and bleachers, new and upgraded campus roads, expanded fuel systems, and replacement of water, sewer, and stormwater infrastructure.
