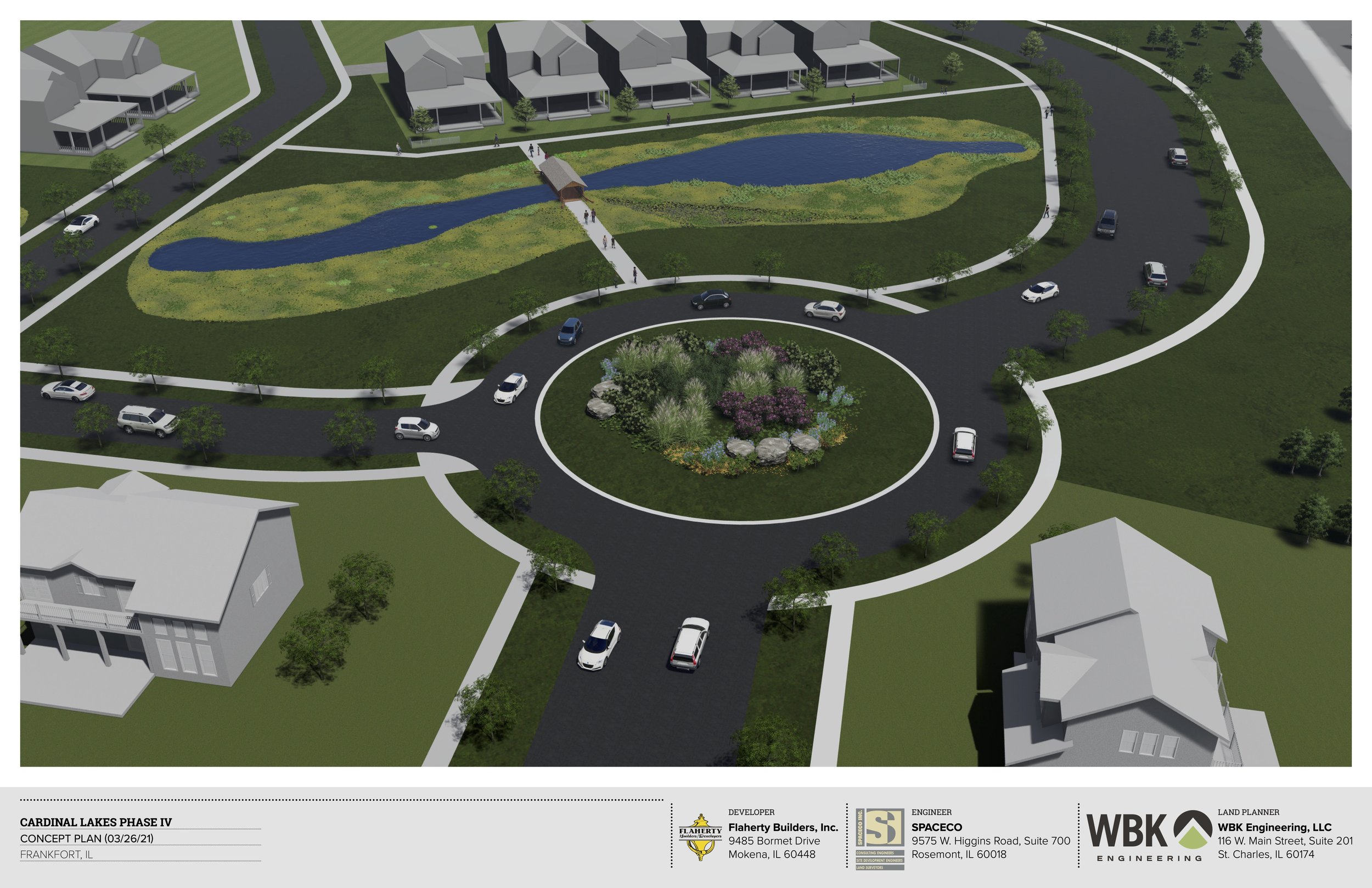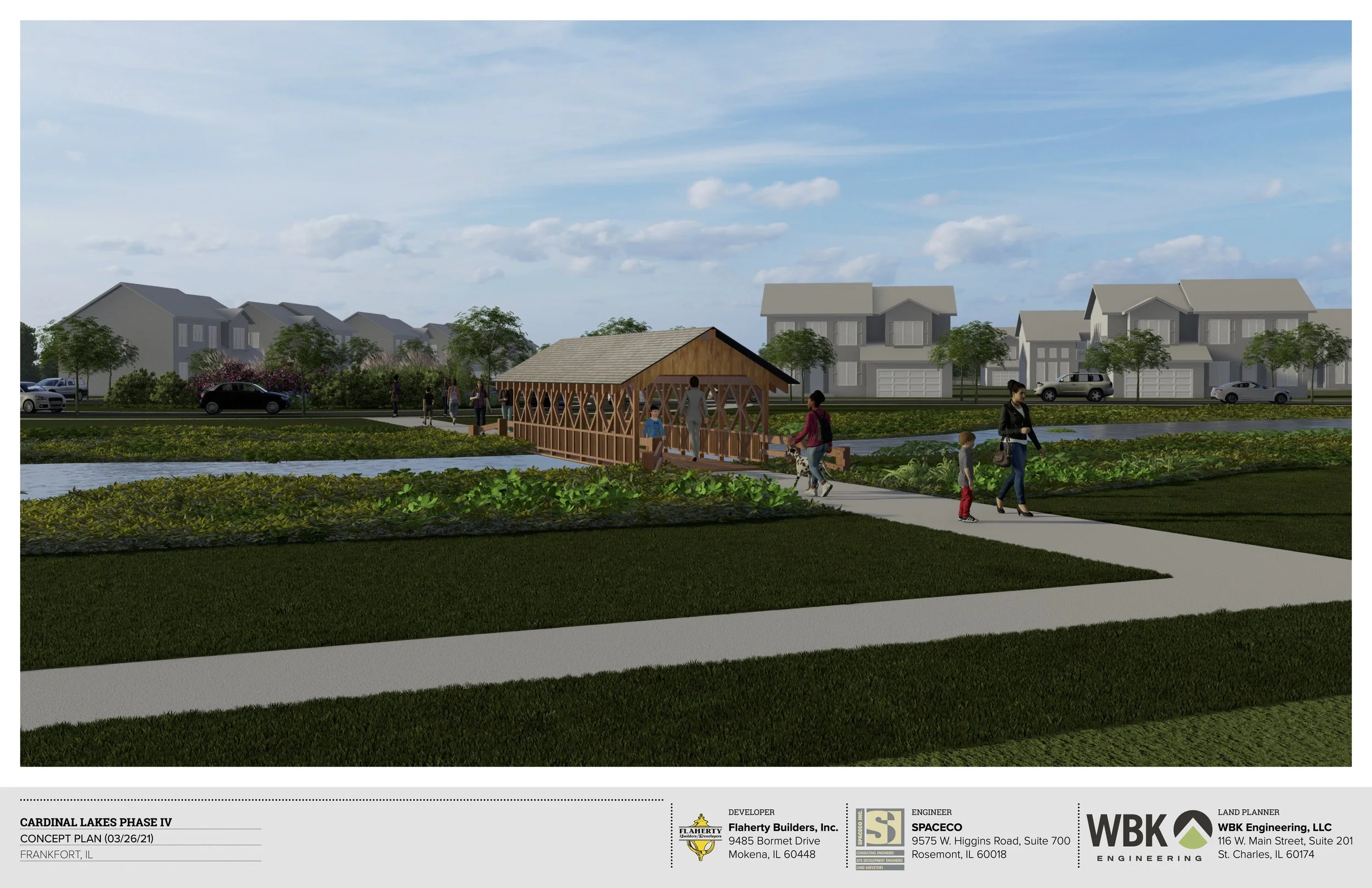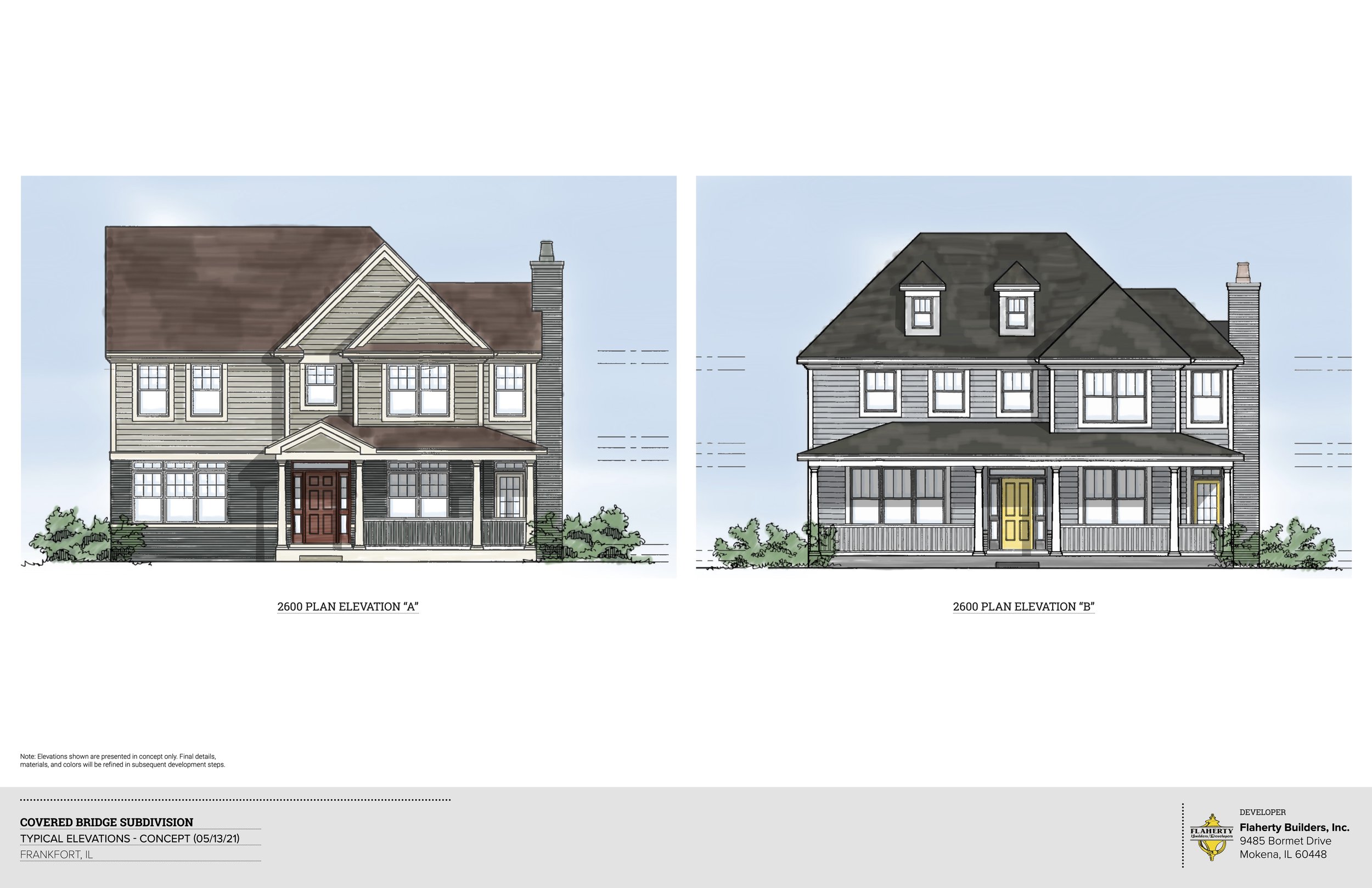






3D Renderings Prepared by Others
Covered Bridge
Frankfort, IL
Urban planner leading concept planning for a proposed single-family residential neighborhood designed using traditional neighborhood design principles. Adam’s role included preparing multiple design options, refining the preferred plan, and developing detailed exhibits to communicate the vision for the project.
The plan envisions a walkable, connected community organized around a substantial wetland and stormwater management corridor that bisects the site. Homes and public spaces are oriented toward this green corridor, which features the neighborhood’s signature covered bridge as a focal point. The two-phase project includes 92 residential lots, with 24 single-family detached homes on 90’x135’ lots and 68 rear-load single-family homes on 40’x120’ lots. A variety of open spaces for passive recreation, a connected trail system, and a new public road with a traffic-calming roundabout provide structure and connectivity, ensuring residents can easily access amenities and natural areas.
The deliverables included concept sketches illustrating six alternate plan options, diagrams of typical lot sizes, and a cross-section of a rear-loaded single-family lot. Additional exhibits featured elevation studies and 3D renderings to highlight key aspects of the proposed plan. These materials provided a clear, engaging vision for the neighborhood and demonstrated its alignment with traditional neighborhood design principles.




