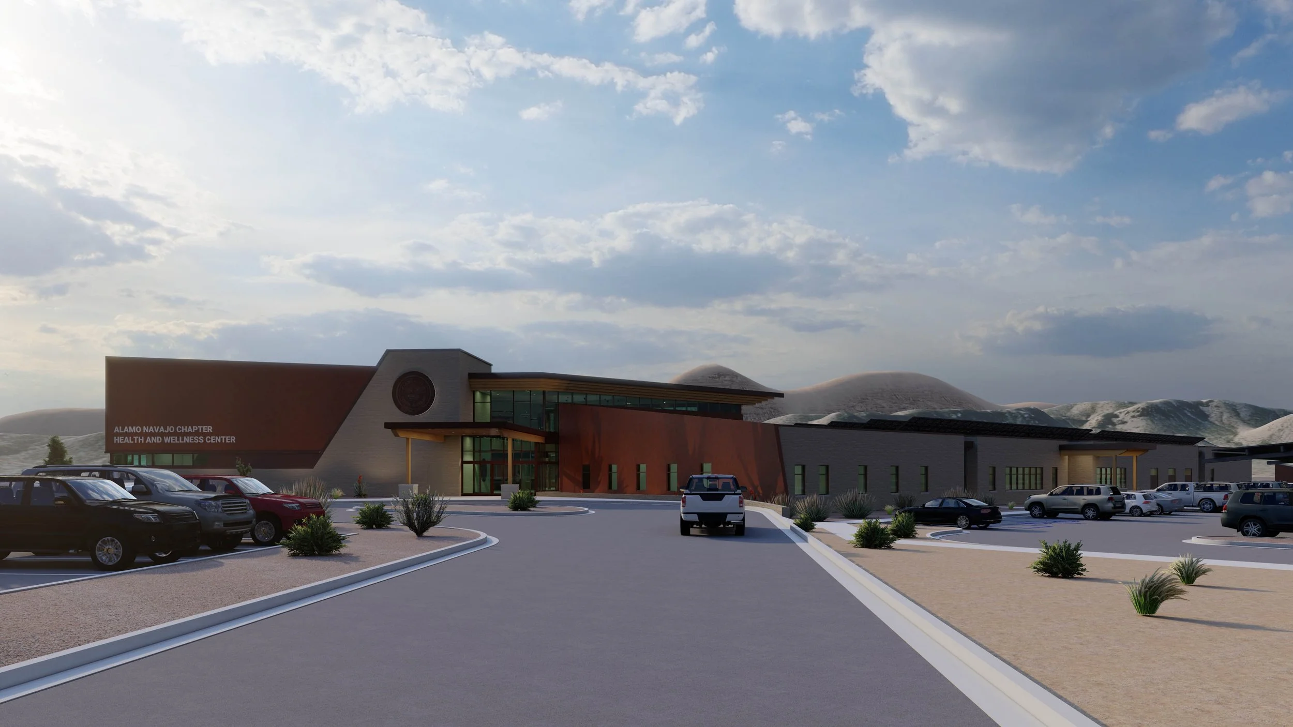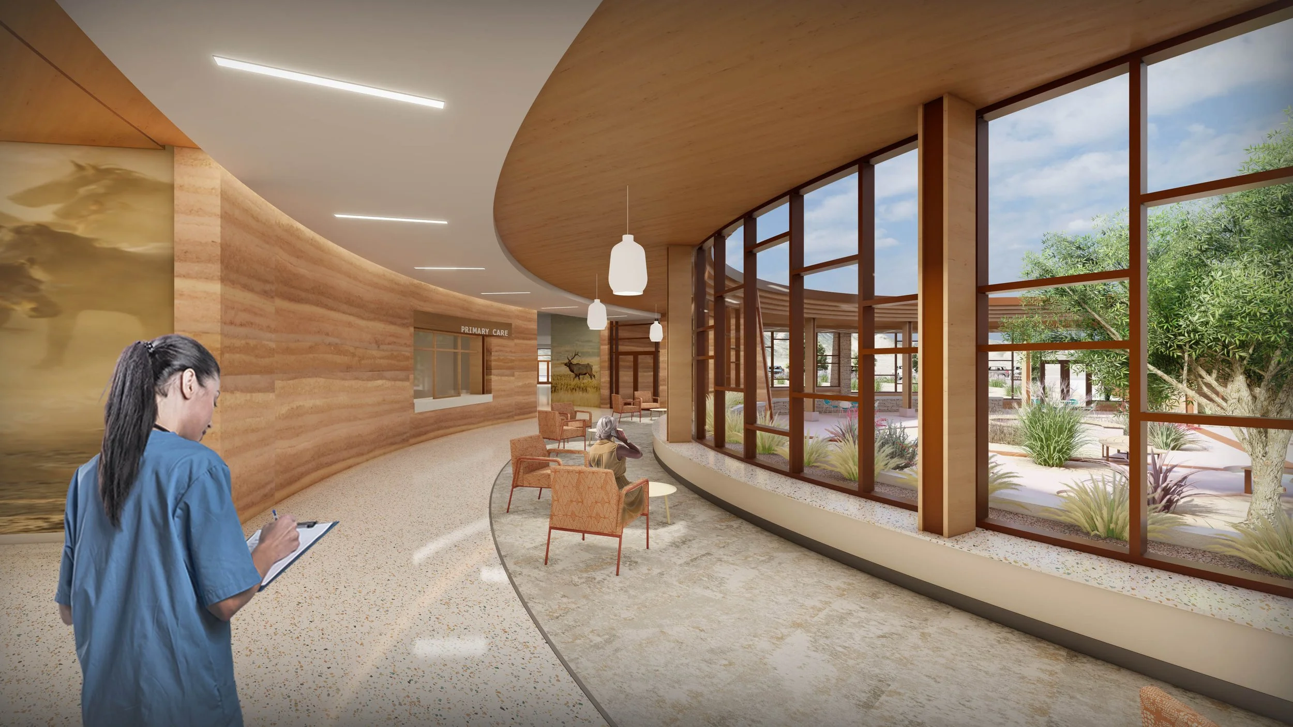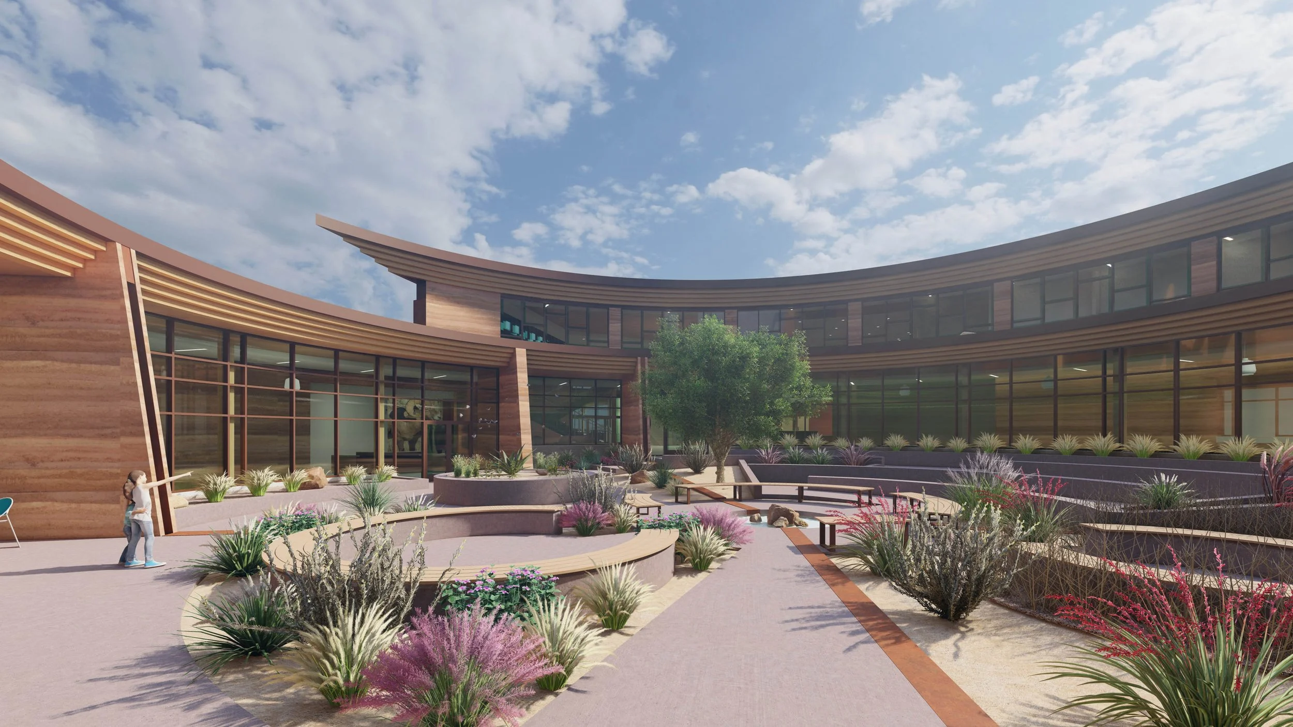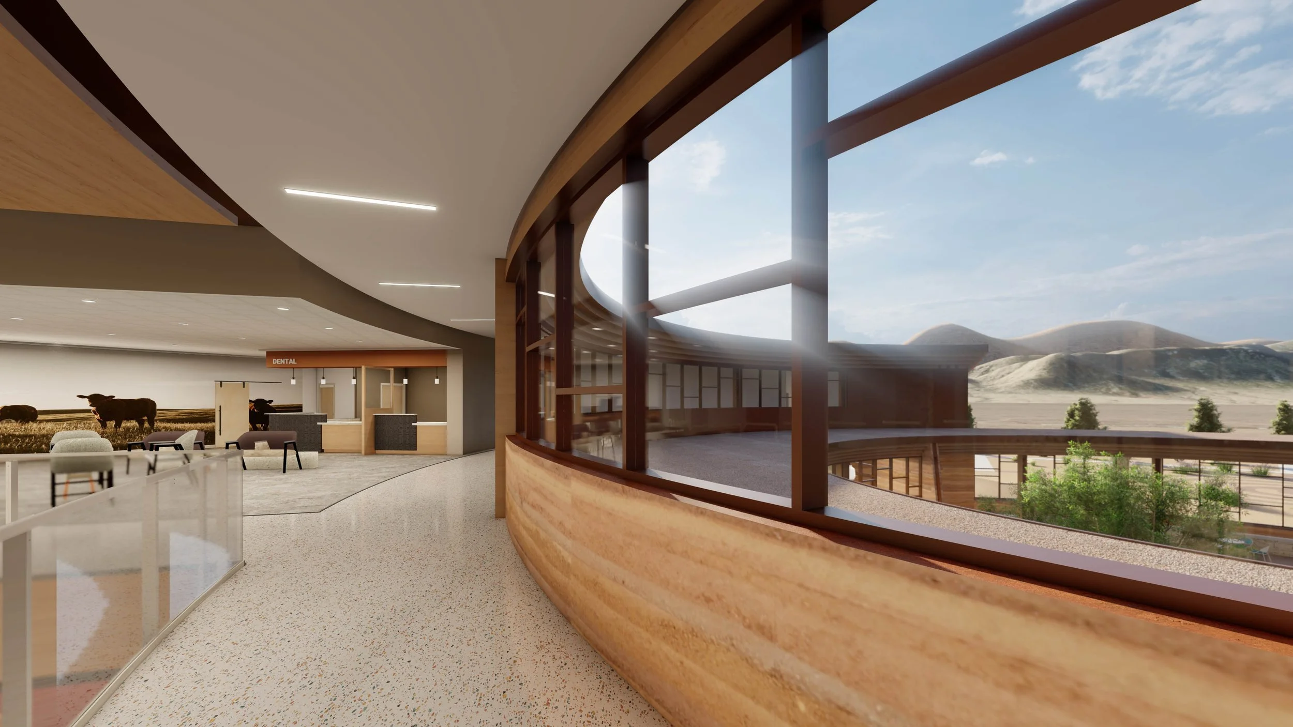3D Renderings Prepared by Others
Alamo Navajo Health Center
Alamo, New Mexico
Senior Urban Planner supporting larger architecture and engineering team in the site planning and design of a new healthcare facility and staff housing development for the Alamo Navajo Indian Reservation. Adam’s role included the planning of access, circulation, parking, and complementary site features to ensure the project’s functionality within its unique setting.
The planning effort included layout of over 200 parking spaces, a boulevard entry drive, looped circulation capable of handling EMS vehicles and deliveries, and pedestrian-friendly sidewalks. A celebrated drop-off and ambulatory access points were designed to create a welcoming arrival experience, while stormwater management and offsite drainage systems were incorporated into the site plan. The facility is planned to achieve LEED Gold Certification, incorporating sustainable features such as on-site renewable energy, solar hot water, PV canopies, rainwater harvesting, and EV charging stations. Cultural identity is woven throughout the design, with references to local landscapes and animals integrated into wayfinding, artwork, and building finishes, creating a healing environment rooted in Navajo traditions.
The 64,000-square-foot Alamo Navajo Health Center is designed as a modern, technologically advanced facility that will expand outpatient and community health departments and provide a wide range of clinical and support services. Organized into two wings connected by a circular courtyard, the facility includes wellness, diabetes, and community health spaces in the north wing, while the south wing houses primary care, behavioral health, laboratory, diagnostic imaging, emergency medical services, and a drive-thru pharmacy on the first floor. The second level contains the dental clinic, administrative suites, and conference rooms. The surrounding site design integrates staff housing, recreational amenities, and a helipad to further support operations.




