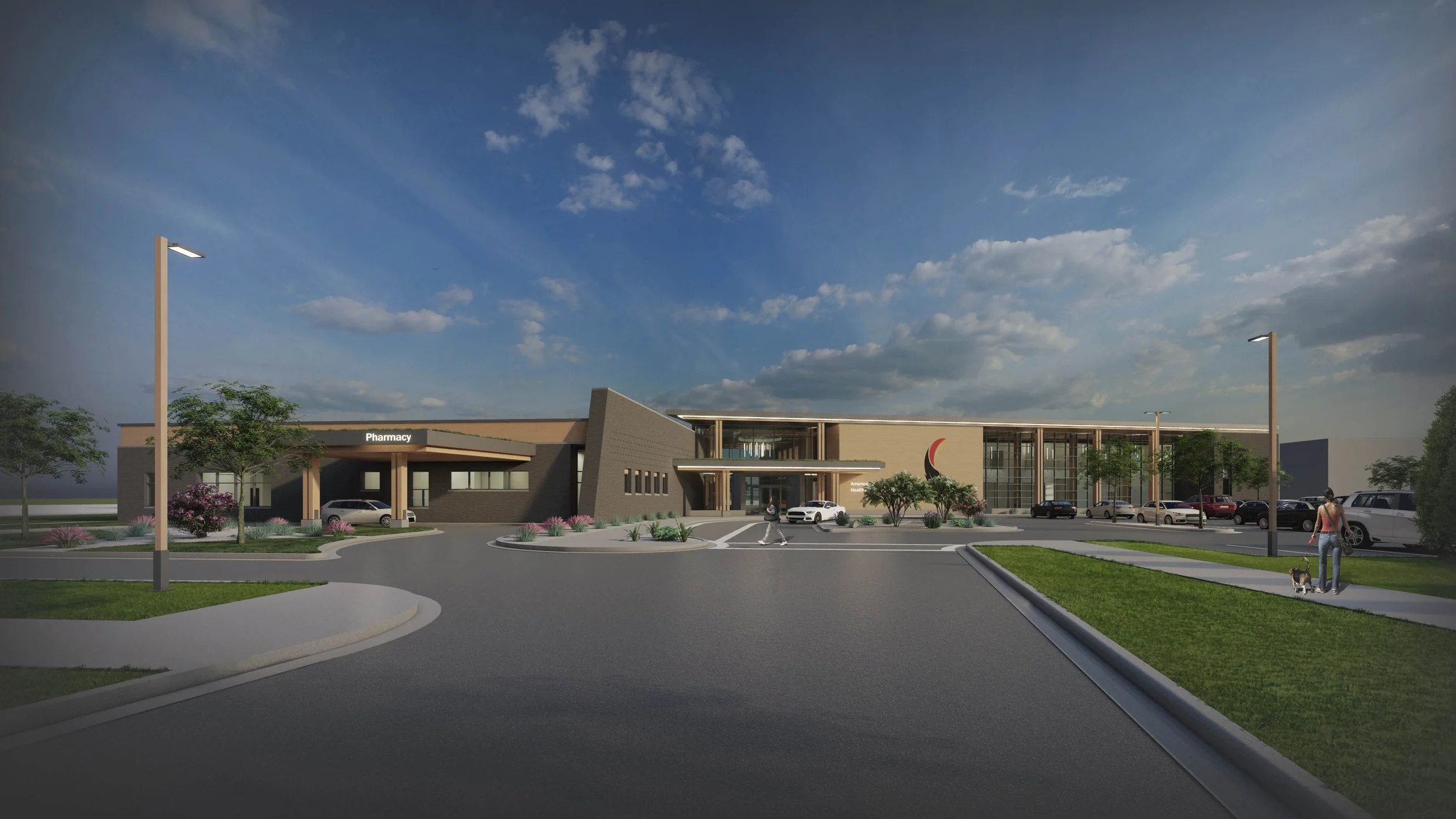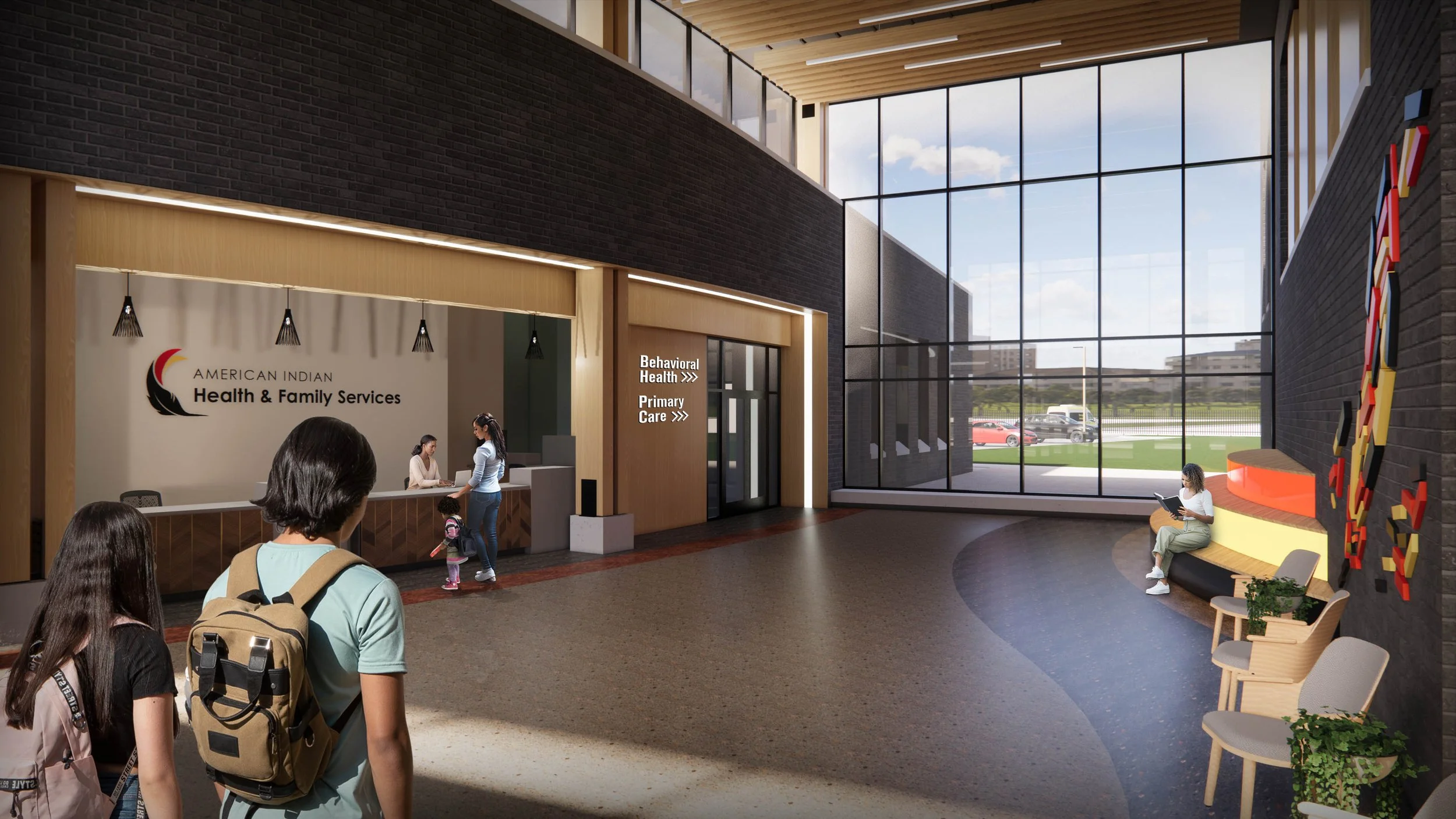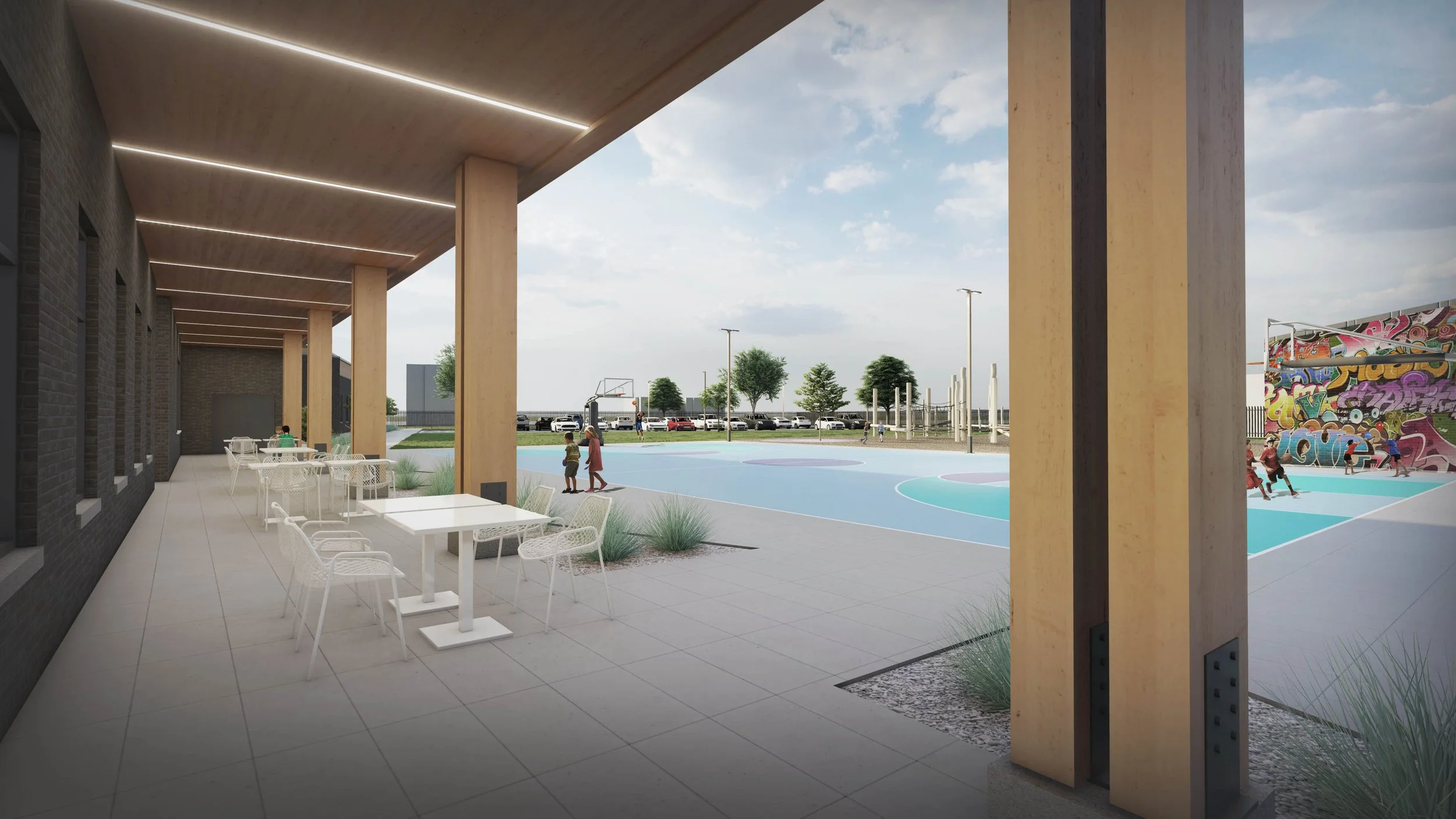3D Renderings Prepared by Others
AIHFS Health & Wellness Center
Detroit, Michigan
Senior Urban Planner leading site analysis, planning, and design for the proposed American Indian Health & Family Services (AIHFS) healthcare facility in Detroit, Michigan. Responsibilities included programming and layout of site features on a challenging flag-shaped lot, designing circulation, access, parking, and outdoor amenities, and guiding the zoning and entitlement process with the City of Detroit.
The project will replace AIHFS’s current operations, housed in a converted former church, with a new 30,000-square-foot healthcare facility that expands primary care, behavioral health, substance abuse treatment, and wellness programs to meet growing demand. Located on a long and linear five-acre site near downtown Detroit, the facility had to be carefully planned to fit within its established neighborhood context while meeting traffic flow, parking, and access needs. The new campus is designed to create patient-focused efficiencies and serve as a welcoming, culturally supportive environment for thousands of Native Americans across Southeast Michigan.
Deliverables included a comprehensive site planning process evaluating multiple building placement options, circulation patterns, and integration with surrounding neighborhoods. Additional work included coordination with City staff to expedite rezoning and entitlement approvals, ensuring the project remained on schedule despite regulatory hurdles imposed by a design district overlay not tailored for healthcare uses. Through close collaboration with the client and project partners, the planning effort provided a clear framework for a modern, efficient, and community-centered healthcare facility.




